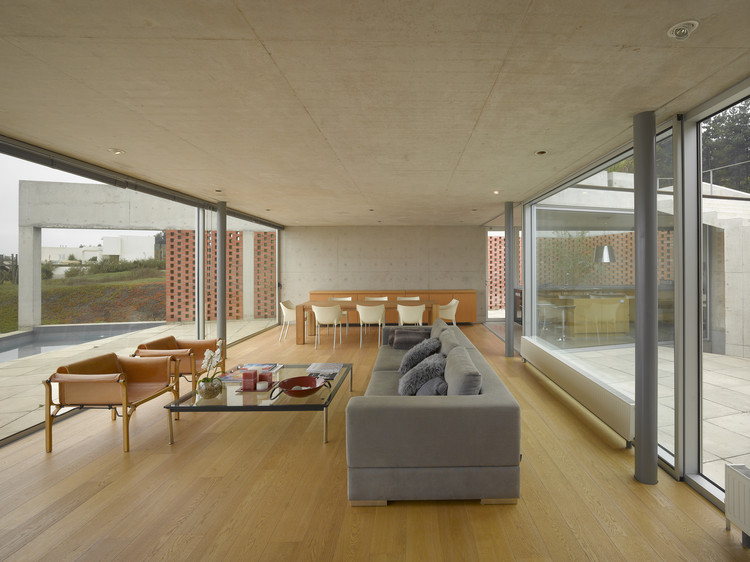
-
Architects: Panorama Arquitectos, dRN Arquitectos
- Area: 245 m²
- Year: 2011
-
Photographs:Roland Halbe, Nico Saieh
-
Manufacturers: AB Kupfer, Cerámica Santiago, KBE, Luxaflex, Melón Hormigones
-
Lead Architect: Nicolás Valdés

Text description provided by the architects. The project consists of a second house in the coast, at a very exposed terrain, visually and acoustically, since it borders a highway. At the other hand it offers a panoramic view of the ocean.

To give a solution to the problematic of display and minimum intimacy, but without isolating the house to its context, we decided to develop a perimeter wall that surrounds the house around three of its facades. This wall replaces the plot division, and in between the house, patios are formed as a buffer to the surrounding replacing the views to the highway.



At the center we propose a central patio from which you access the house. From this patio you can see the ocean, as from inside of the house. Since it’s protected from the wind it offers an alternative terrace from where you can also access the roof terrace through the concrete stair.

The program is ordered in two defined areas that respond to the center patio.



The chosen material for the 3.80 meters height perimeter walls is the brick since it requires minimal maintenance regarding the coast climate, offers structural possibilities and works as a division that permits the entrance of natural light and filter exposure. The result generates a transition between the intimate and the exposed, the exterior and the interior with out generating a division.




























